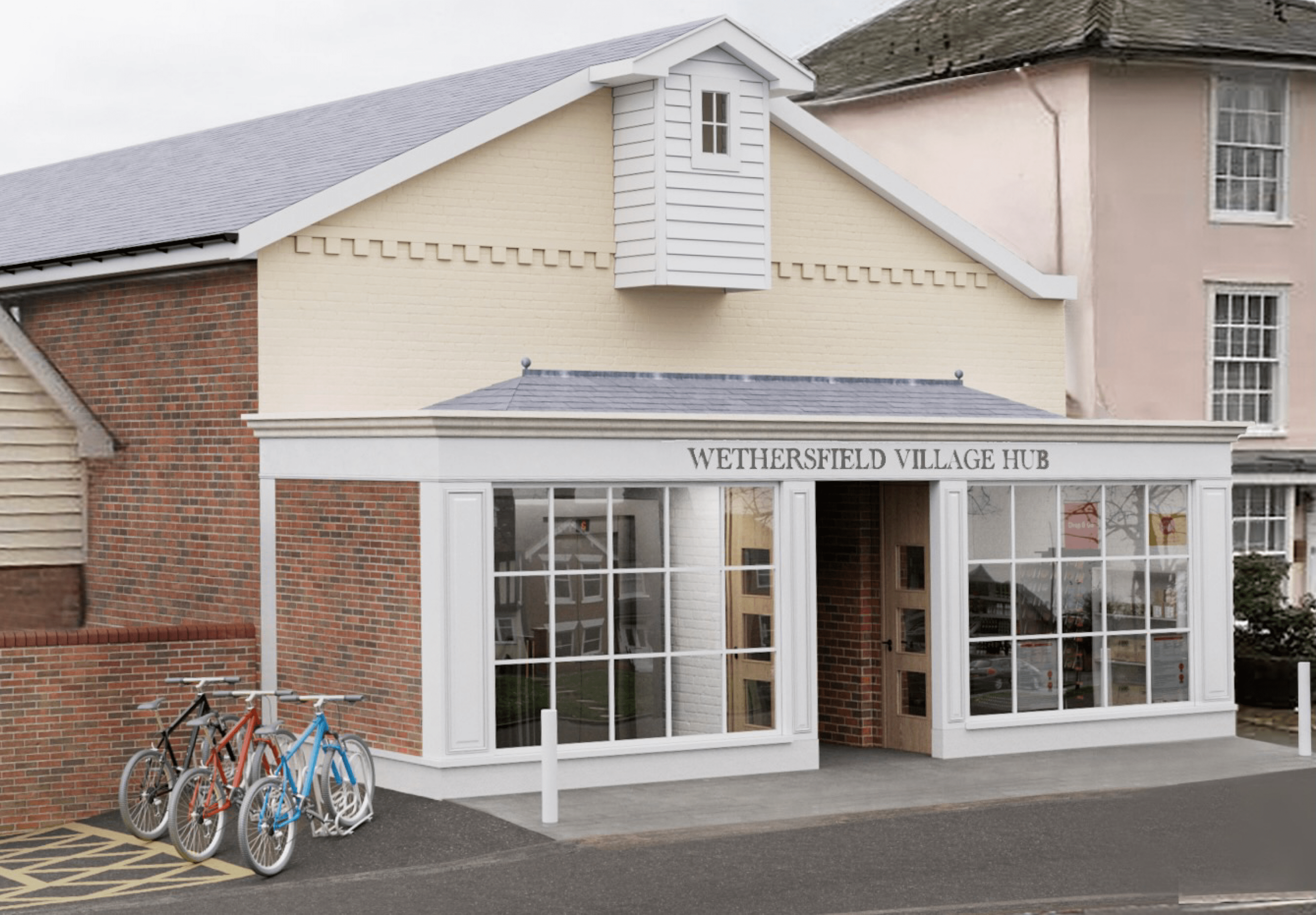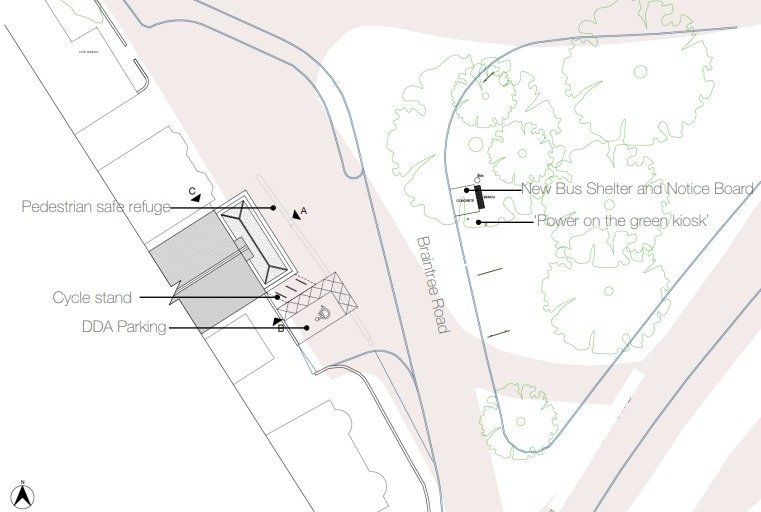
The Design
The Hub is designed to meet several community objectives
Provide a small ‘walk-to’ retail unit of approximately of 18 square metres
Create an attractive full width glazed frontage
Bring about a tasteful facelift to a much-loved building
Provide step free access for wheelchair users and pushchairs
Provide fully compliant access stair to the basement facilities
Form a disability WC with baby-changing facilities
Install an elevator suitable for delivery access to the Club
Provide a disability parking space next to the Hub entrance
Construct a new bus shelter on the green serving the direction towards Braintree (the most used side)
Incorporate a new village notice board within the shelter
Provide an electrical hook up cabinet for ‘power to the green’
Provide an EV charging point (location tbc)
Provide a much needed new electrical main for the entire building
Improve the overall setting of the village green
The ‘Hub’ simply means the centre of activity for the community.
How is Disruption going to be managed ?
What will the impact on the existing users be?
Disruption to the hall and Club will be minimal
A ‘crash’ deck and tunnel will be constructed to maintain access to the hall during construction.
None of the recently refurbished parts of the hall are affected.
Delivery access to the Club Cellar will be maintained.
The disruption will last for about three months over the five-month build.
Plans
Elevations
Rendered Model View
View of the new extension viewed from Braintree Road
View from within new basement hallway showing stairs and new elevator
Interiors
Vital Statistics
54-60 m of deep retail shelf space
3m wide main counter
1.5m of glass fronted display space
1.5m of shallow wall display space
1.5m of glass fronted counter
Headroom 2.7m
1.5m wheelchair turning circle
Energy efficient heat/cool system
Air borne virus filtration
Powered doors
Tactile handles for visually impaired
Hearing Loop
Low energy Lighting
Energy Consumption monitoring
Electrical powered wheel-in elevator
10 sq.m. secure storage in basement
Disability WC with baby-changing
1m wide stair with 2 handrails
Emergency Lighting
Modern Fire Alarm
Exposed brick walls downstairs
Metro tiled walls upstairs
Examples of how a retail unit and new stairwell could be laid out. This aspect of the design is not fixed and very much subject to public feedback to determine the best use of the retail space.
Highways and Bus Stops
‘Great Leigh’ Bus Shelter is the design selected and agreed with the conservation officers, and is made from certified sustainable hardwood













